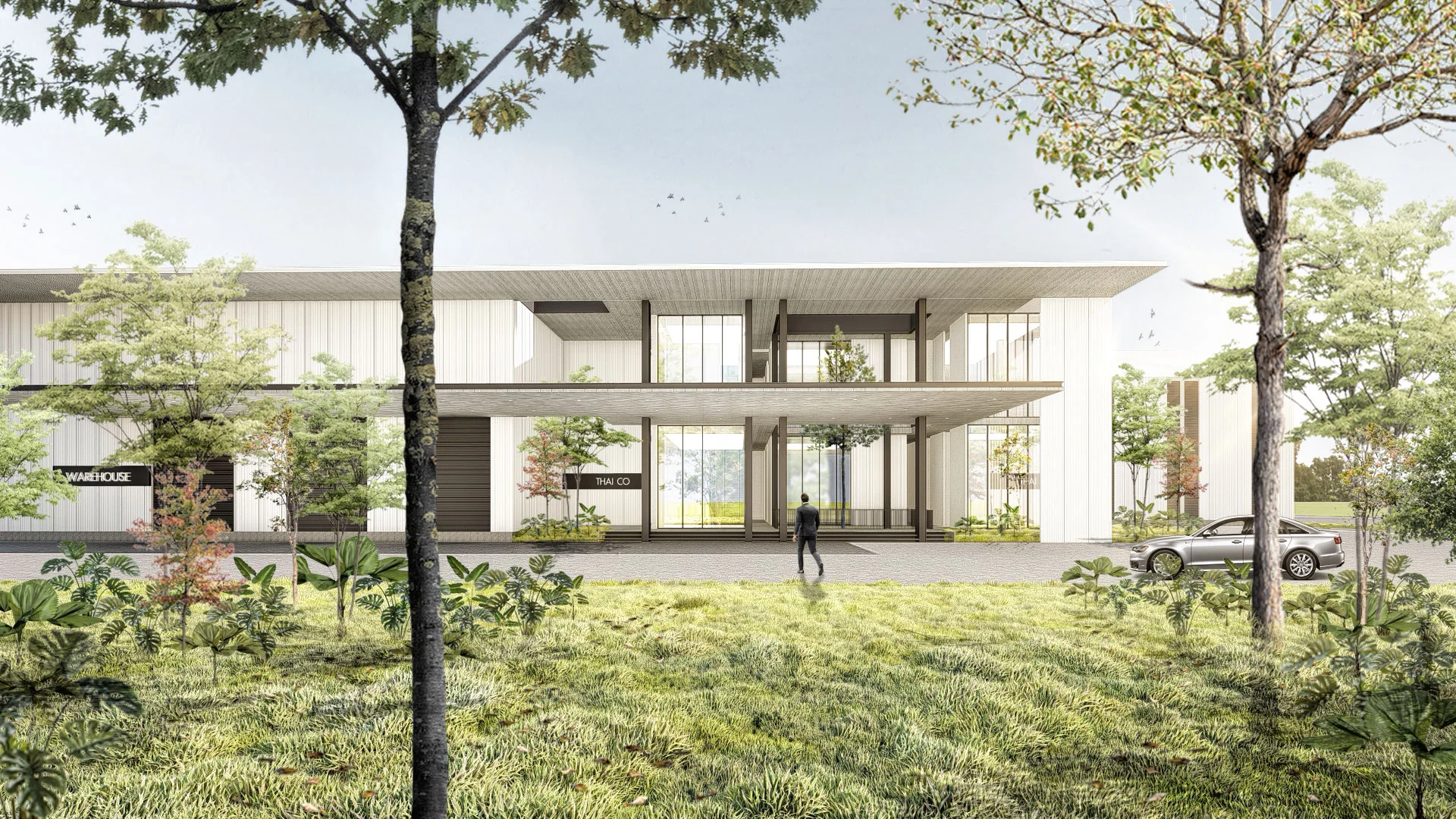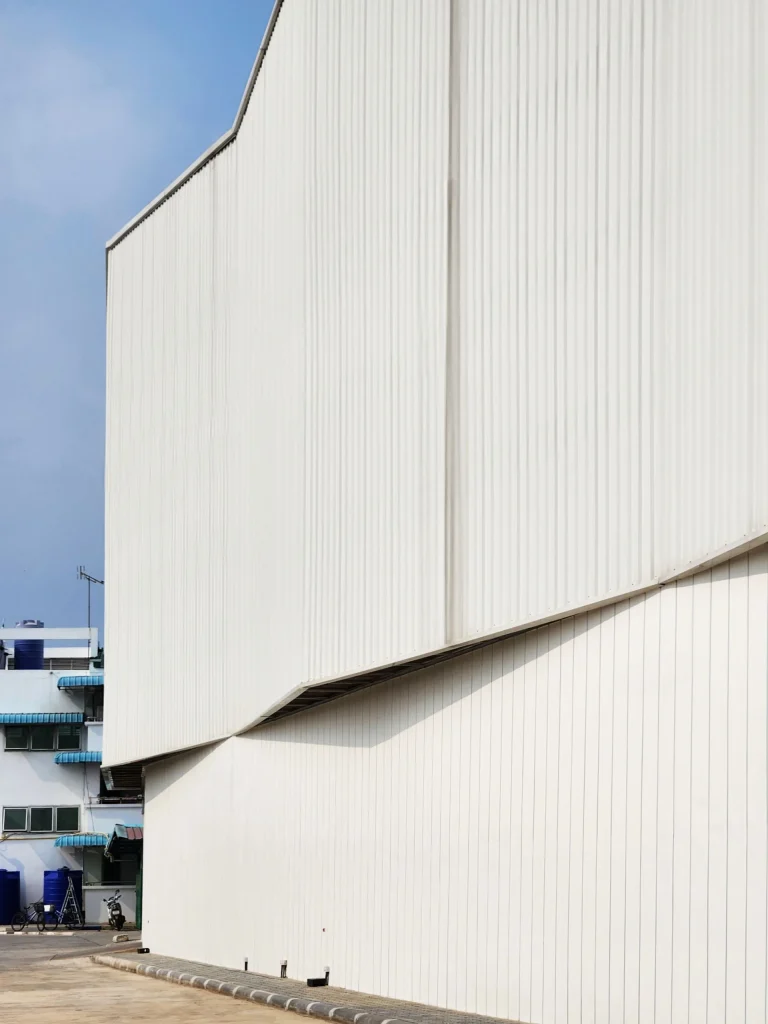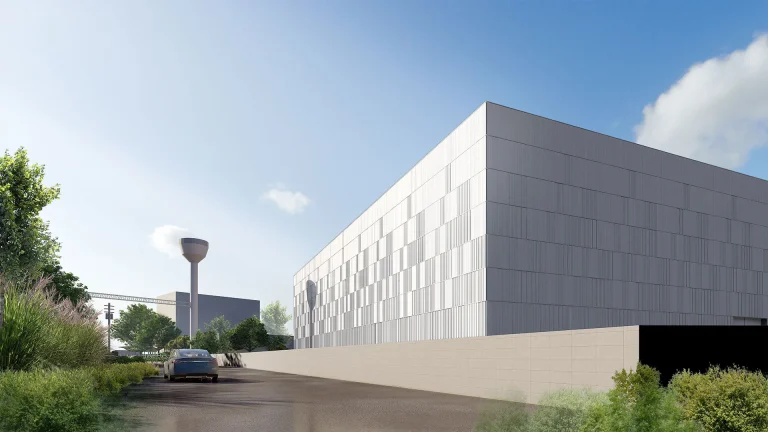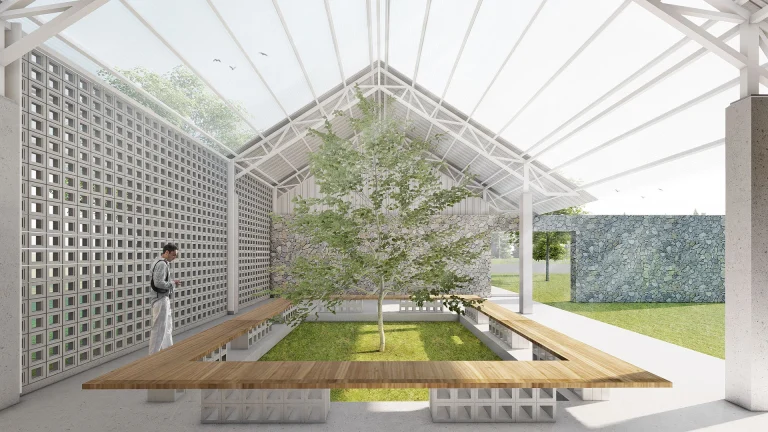- RESPONSIBILITY / ARCHITECTURE DESIGN
- AREA / 2,600 SQ.M.
- COST / 22.3 MILLION BAHT
- COMMENCEMENT / 2020
- ARCHITECT AND INTERIOR / VESSU COLLABORATION CO.,LTD.
- DESIGN DIRECTOR / PARIN JONGSUKKITPANICH
- ARCHITECT / SUPANUT LERSIRIWANICH
The design of a factory building in a rural province of Thailand encapsulates a thoughtful approach, emphasizing both efficiency and integration with the local context. The goal is to create an optimal factory layout, balancing functionality and aesthetics to ensure a harmonious coexistence with the surrounding environment. The design not only prioritizes efficiency in the production process but also seeks to make a subtle yet impactful statement through the simplicity and cleanliness of its form.
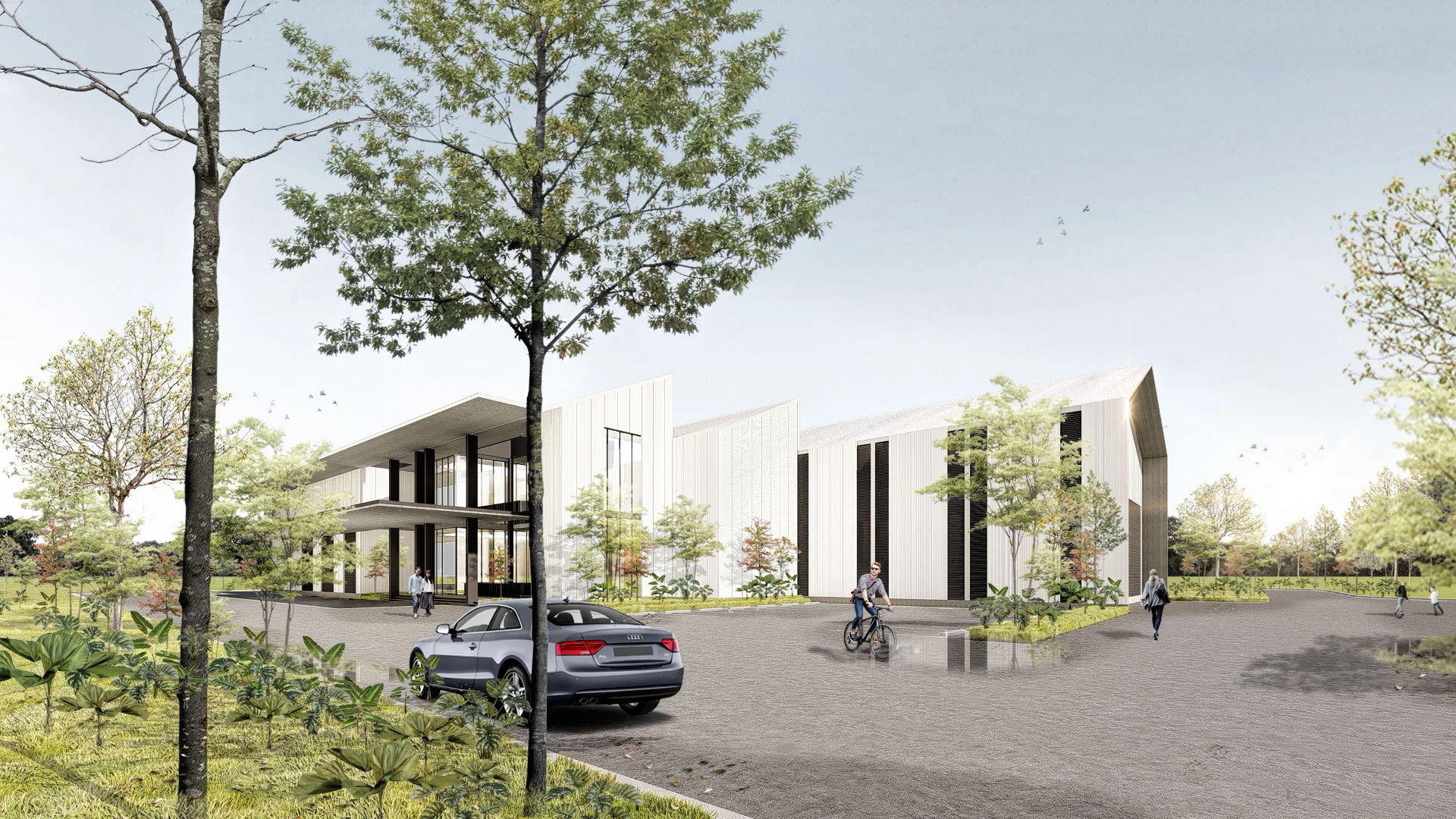
To achieve maximum efficiency, the factory layout has been meticulously planned and organized. The instructional methods employed focus on optimizing workflow, minimizing unnecessary movements, and enhancing overall productivity. This careful consideration of the operational aspects ensures that the factory functions seamlessly, meeting production needs while promoting a streamlined and efficient working environment.


Harmony with the surrounding context is a key aspect of the design philosophy. The architecture is conceptualized to blend into the rural landscape, respecting the local aesthetic and maintaining a visual connection with the natural surroundings. This integration is not only an aesthetic choice but also a reflection of a commitment to sustainable and context-sensitive design principles.

The clean and simple form of the building serves a dual purpose. Firstly, it allows the structure to speak for itself, making a subtle yet distinctive statement. This understated elegance can be visually pleasing for visitors, creating a positive first impression. Secondly, the simplicity contributes to creating a cozy and comfortable working environment for the factory staff. By avoiding unnecessary complexity, the design promotes a sense of openness, clarity, and ease within the workspace.
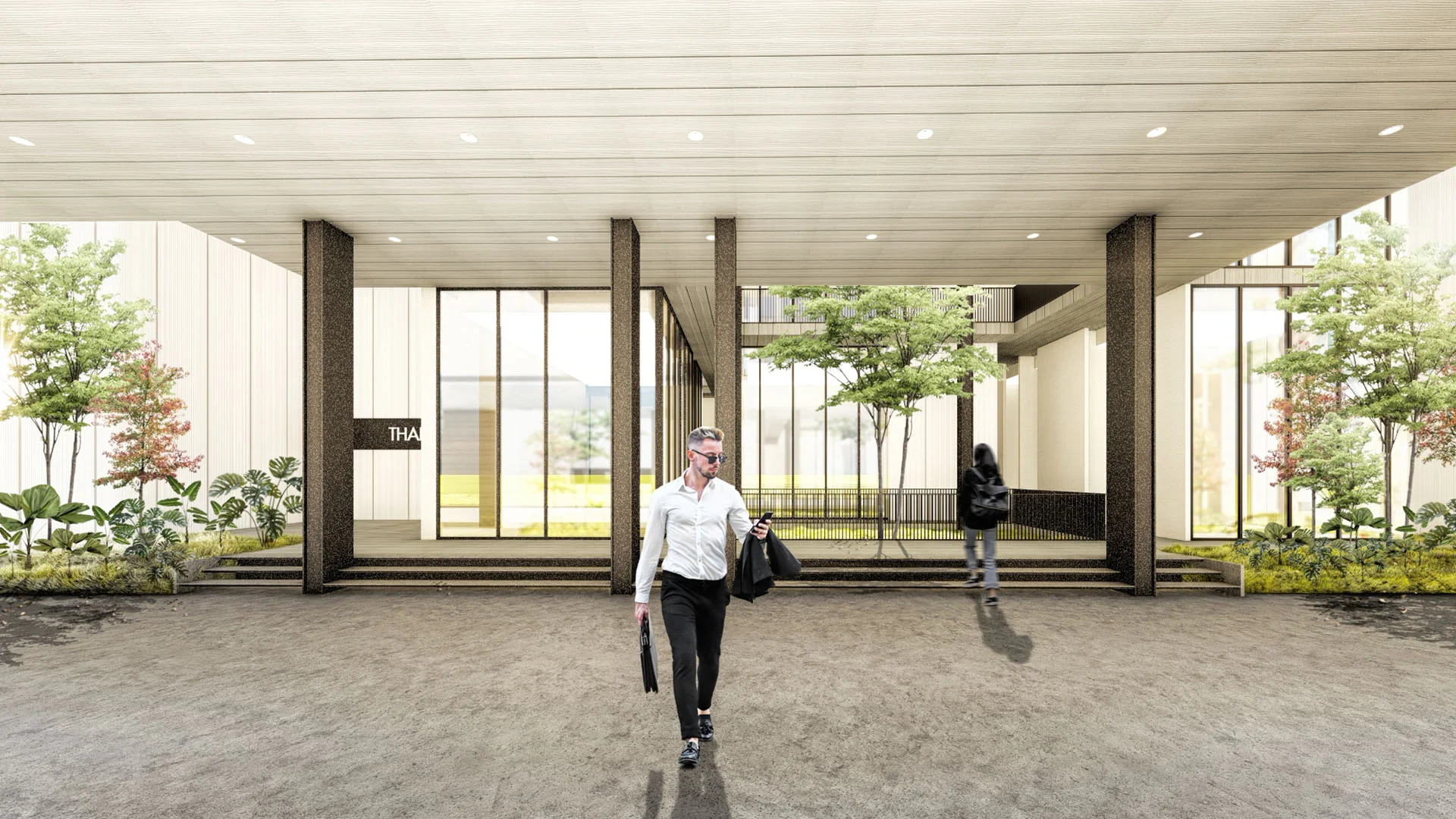
The design of the factory building in the rural province of Thailand goes beyond functional efficiency. It represents a harmonious integration with the local context, allowing the building to become an integral part of the landscape. Simultaneously, the simplicity and cleanliness of the form contribute to a welcoming and cozy atmosphere, enhancing both the visitor experience and the working environment for the factory staff.

A design of factory building in a rural province of Thailand – with a instruction and method to create the most efficient factory layout. While still sit in harmoniously with the surrounding context. Yet allowing the simplicity clean form of the building speaks out for itself subtlety for the visitors and enhance a cozy working environment for staffs.

