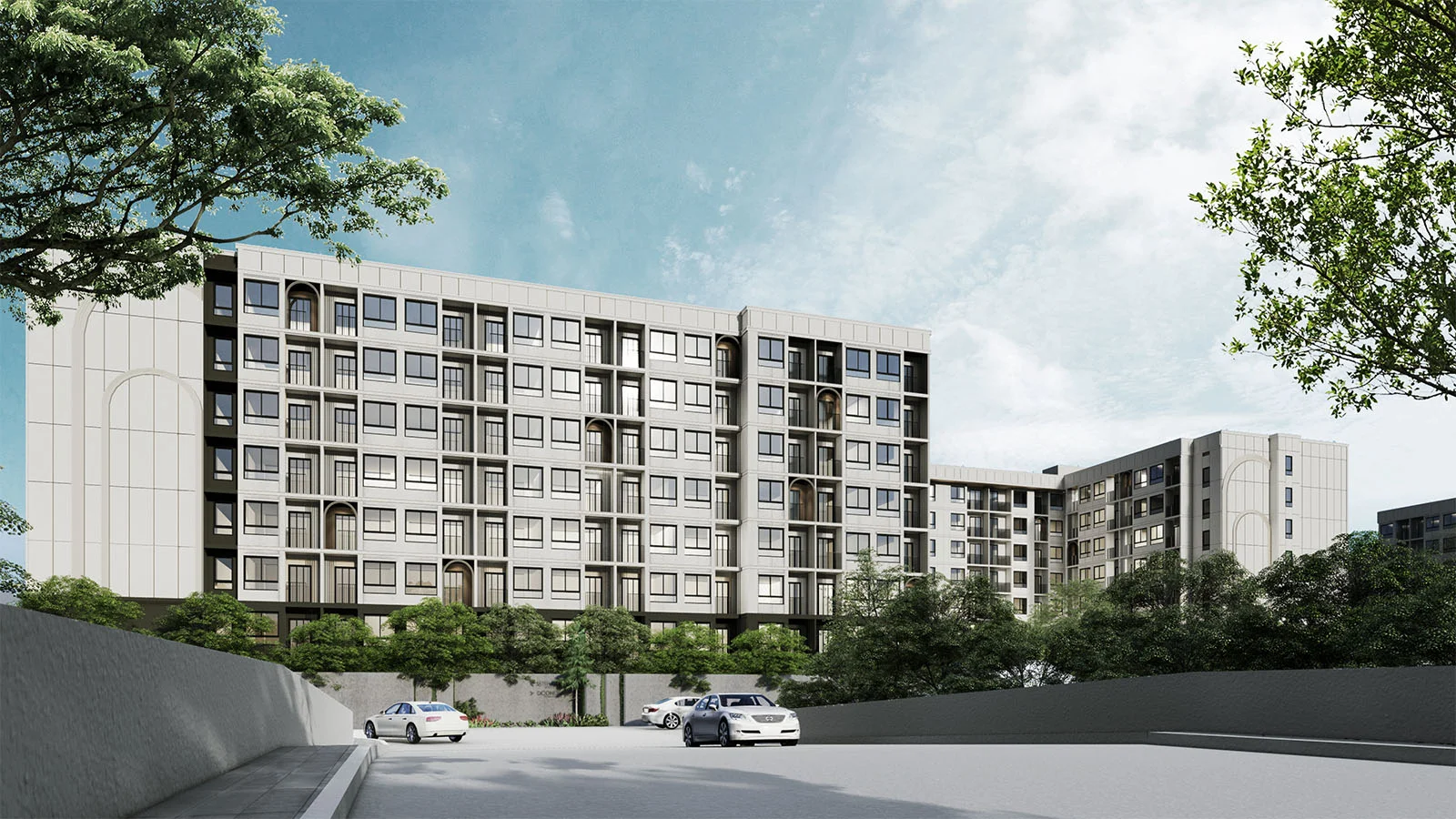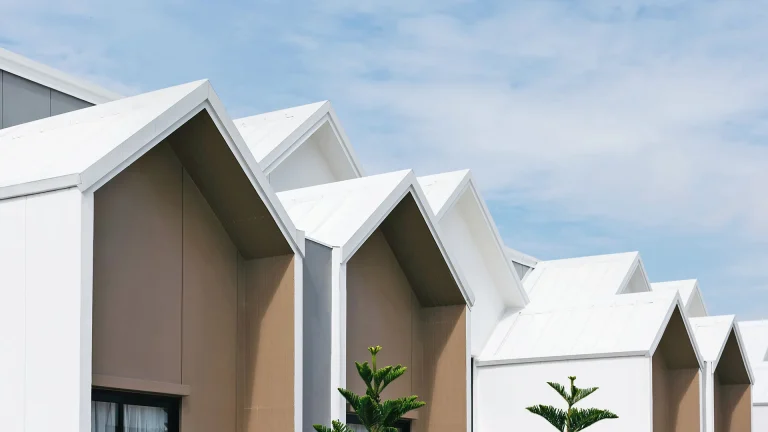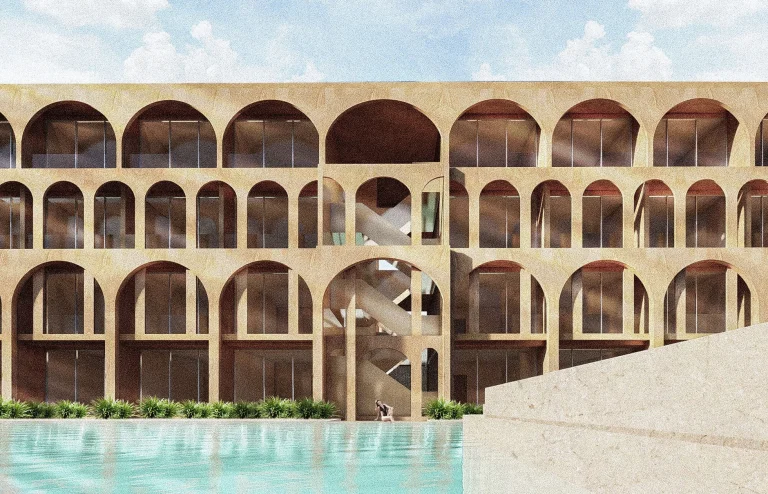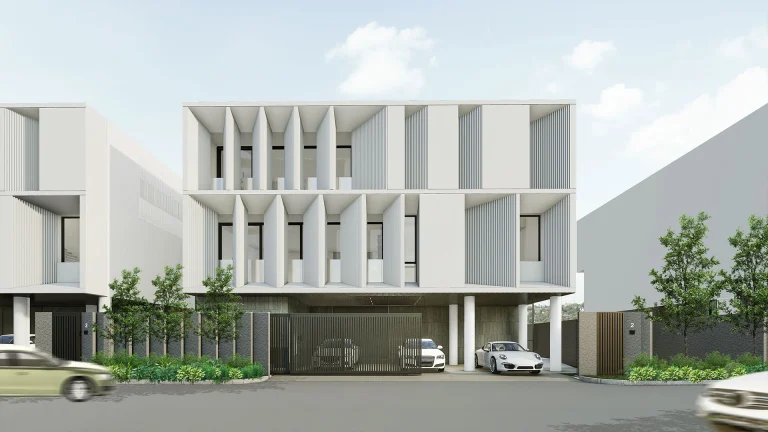- RESPONSIBILITY / INTERIOR DESIGN
- AREA / 48,000 SQ.M.
- COST / 1056 MILLION BAHT
- COMPLETION / 2022
- ARCHITECT AND INTERIOR / VESSU COLLABORATION CO.,LTD.
- DESIGN DIRECTOR / PRUEK LERTSRIMONGKOL
- ARCHITECT / WARUTH KLEEBPRATUM
Nestled within the urban landscape, the 8-story condominium stands as a testament to the concept of “binomial the contrary combination,” where opposites seamlessly merge to redefine contemporary living. The architectural marvel is a blend of juxtaposed elements, creating a striking and harmonious contrast that captures the essence of modernity.
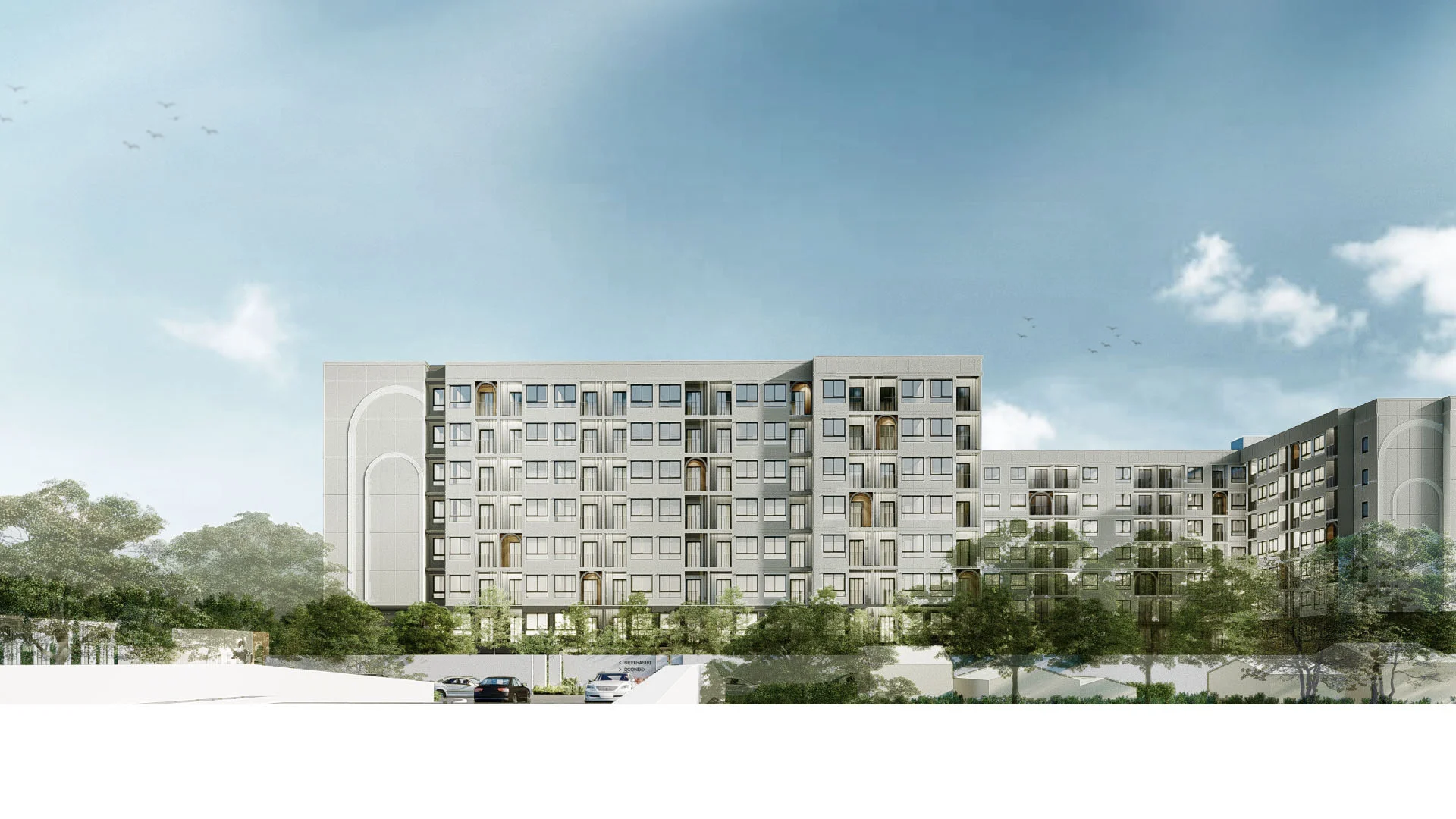
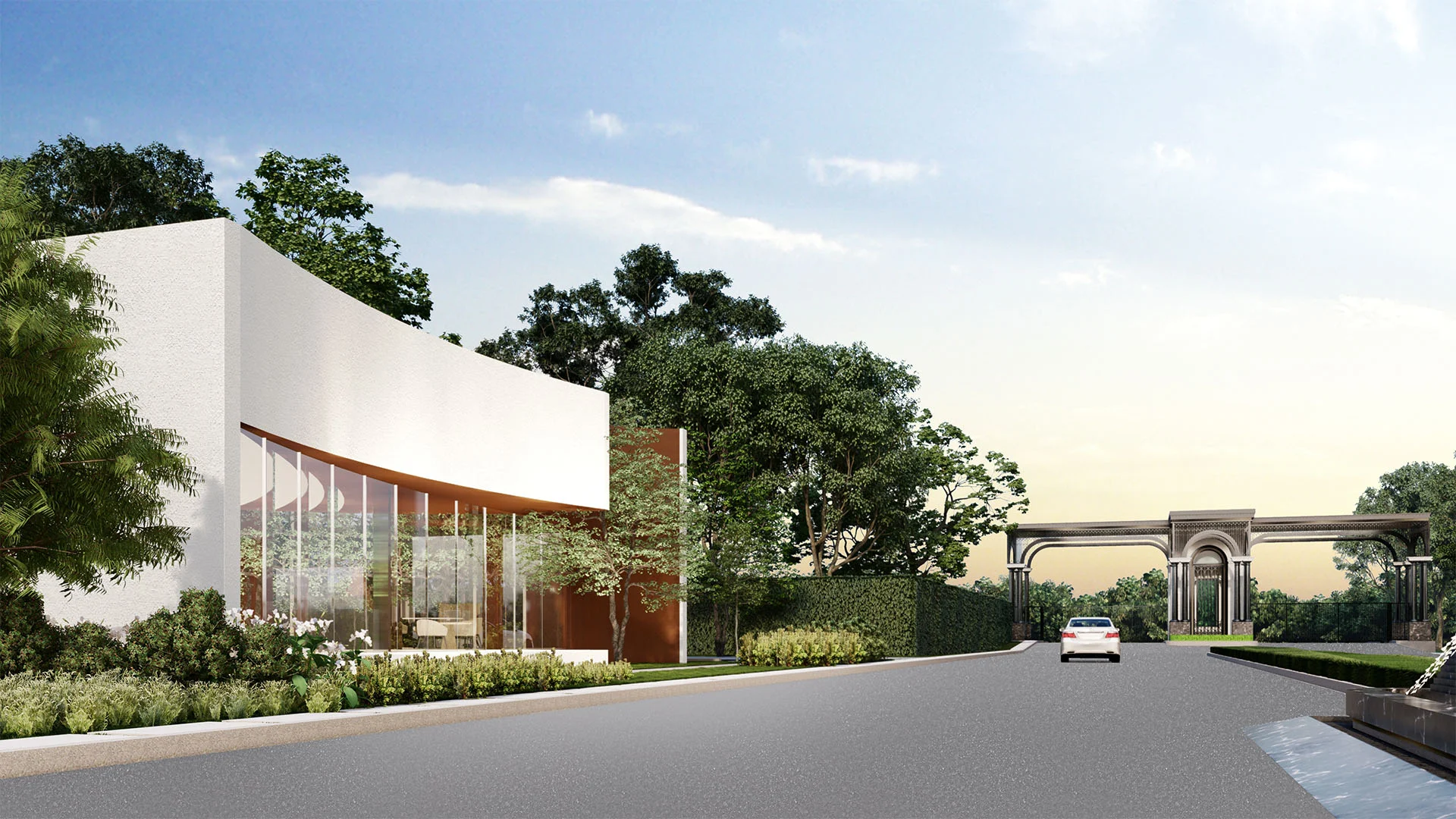
The exterior facade features a dynamic interplay of materials and textures, combining sleek glass panels with warm, earthy tones of natural stone. The result is a visually stunning structure that effortlessly balances the cool sophistication of modern architecture with the timeless warmth of traditional design.
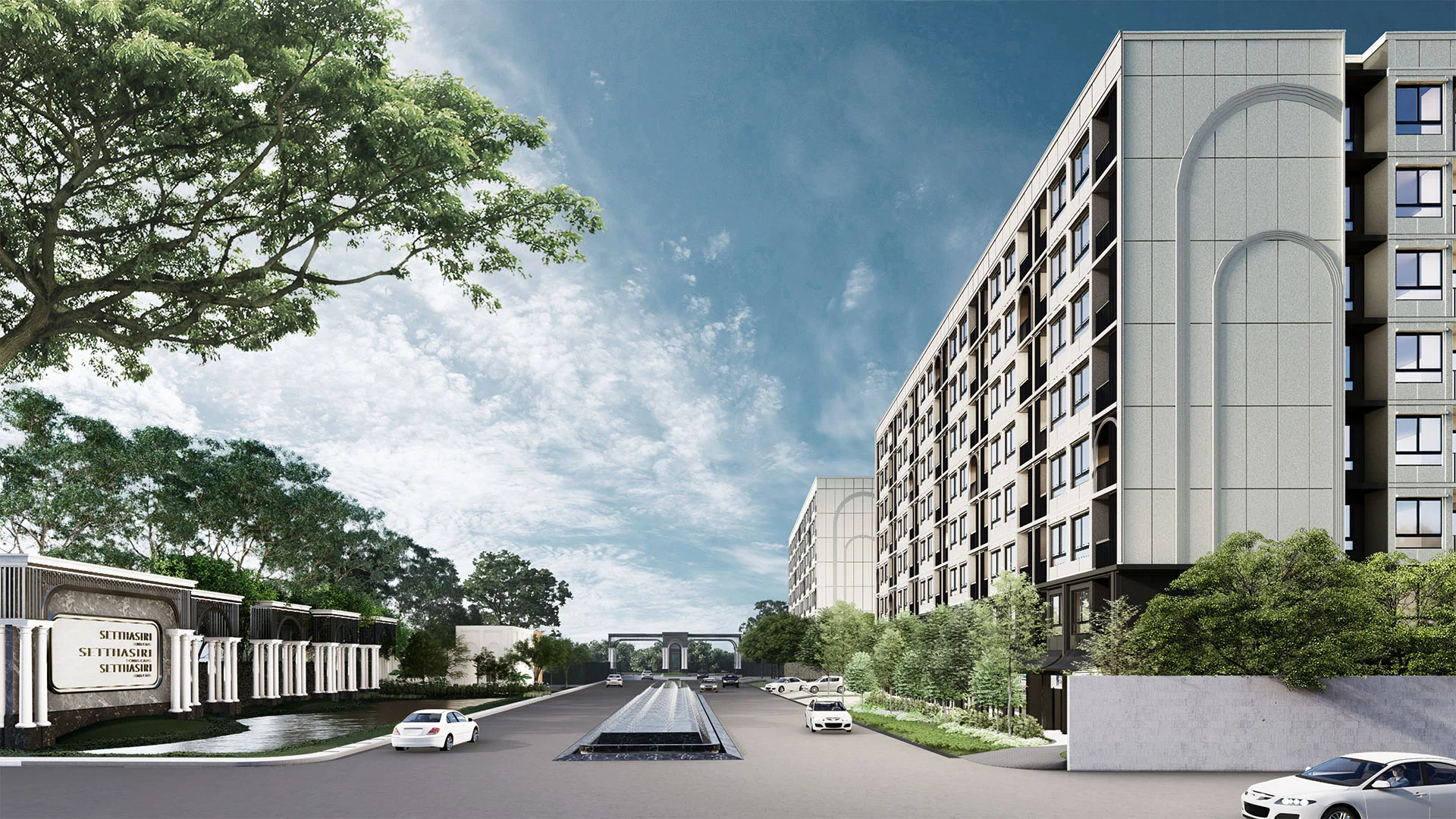
As you enter the condominium, the interior spaces continue to reflect the binomial concept. The lobby welcomes residents with a blend of minimalist furnishings and bold, artistic installations. Contrasting color schemes, such as cool grays against vibrant accents, create a sense of balance and energy throughout the common areas.
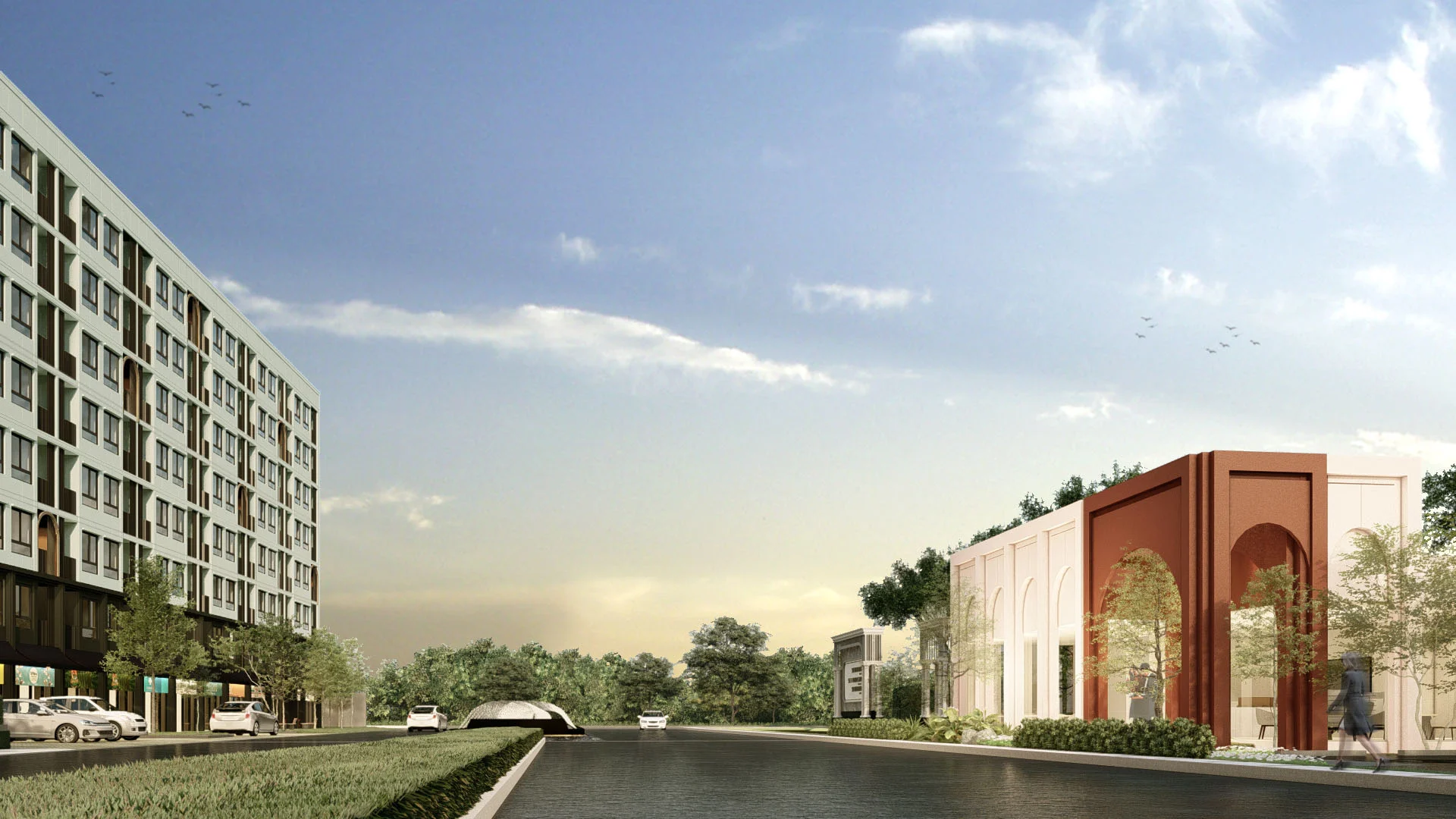
Each floor of the condominium is a study in harmonious contradictions. The residential units boast an open-concept layout, where the sleek lines of contemporary furnishings coexist with the natural beauty of organic materials. Floor-to-ceiling windows flood the living spaces with natural light, blurring the boundaries between indoor and outdoor living.

