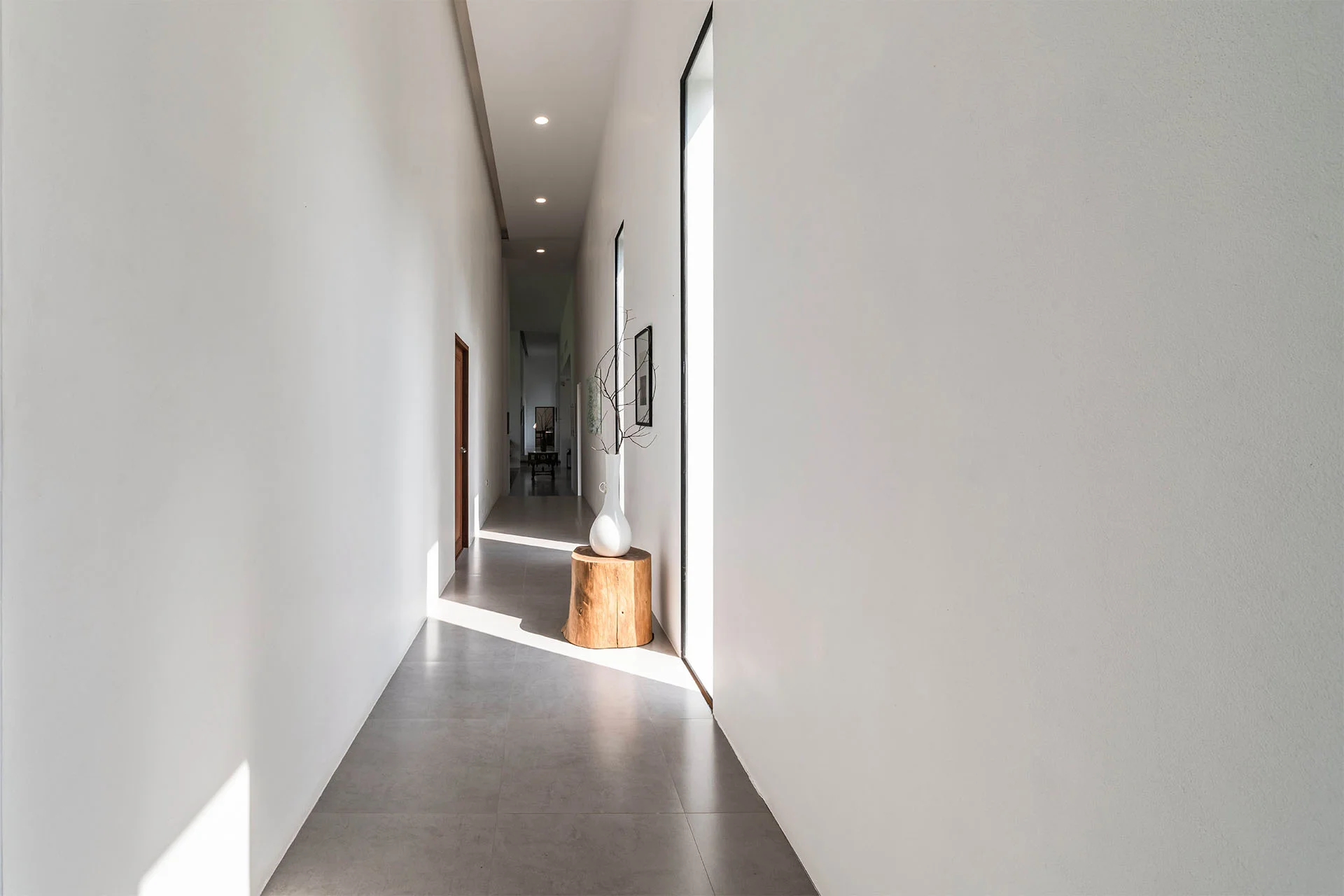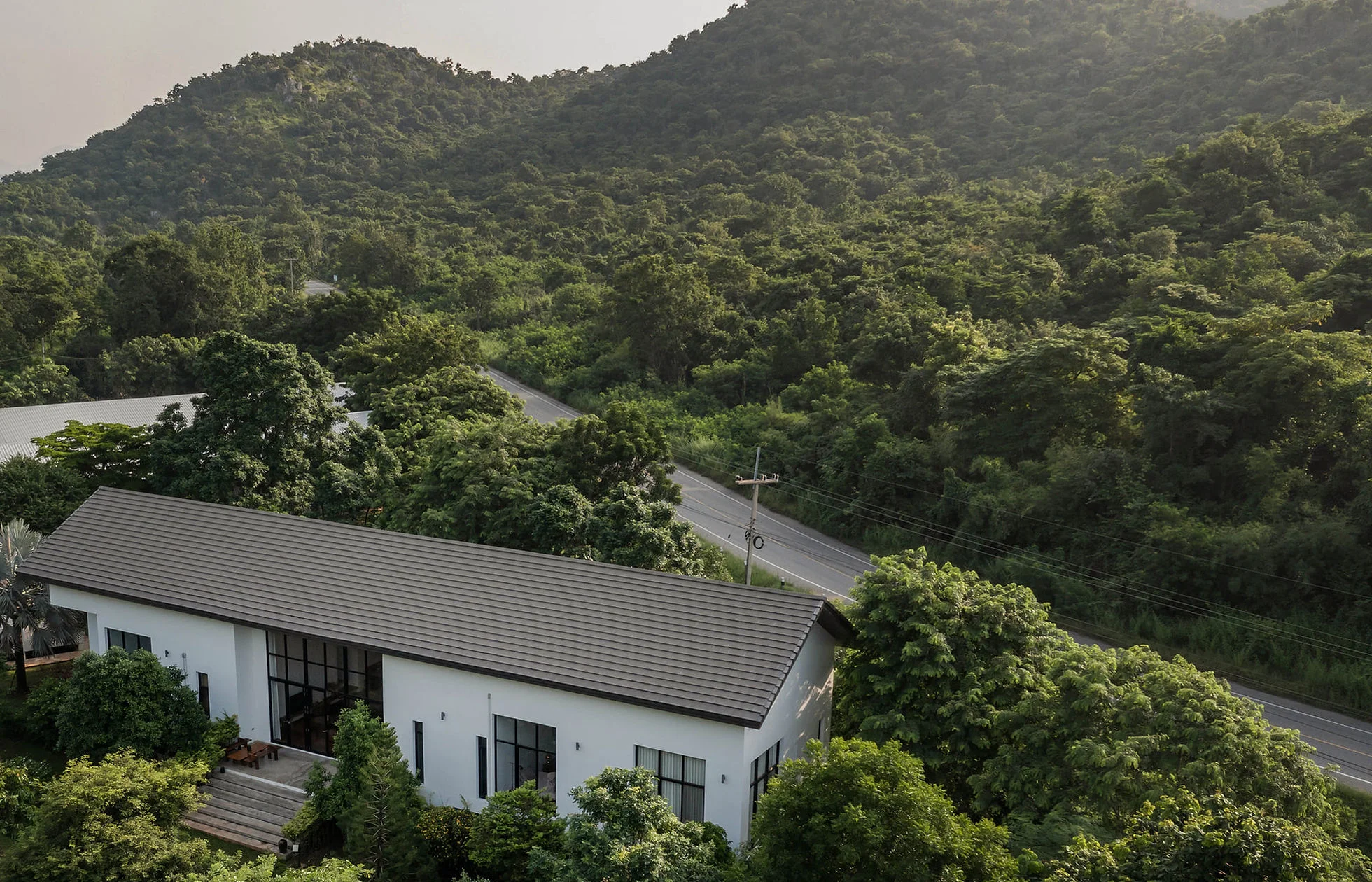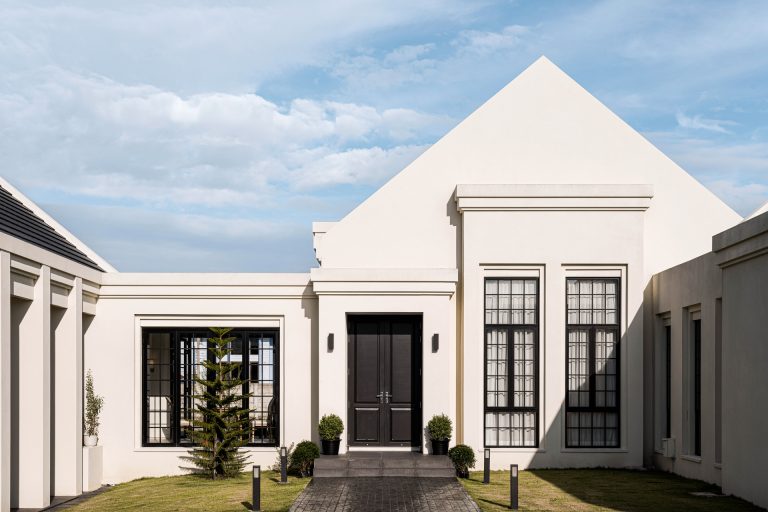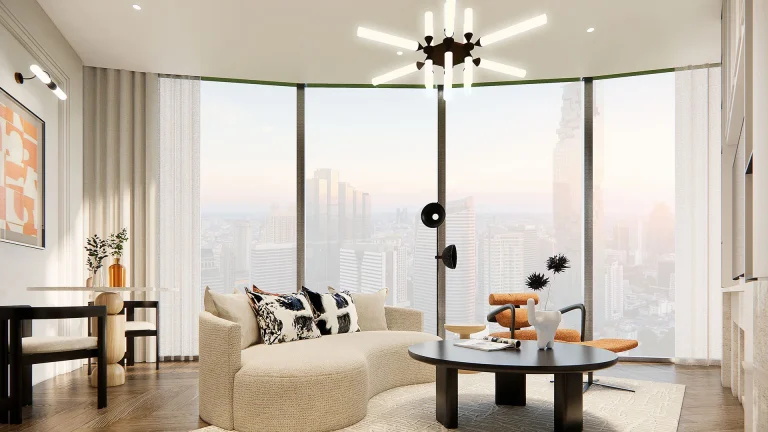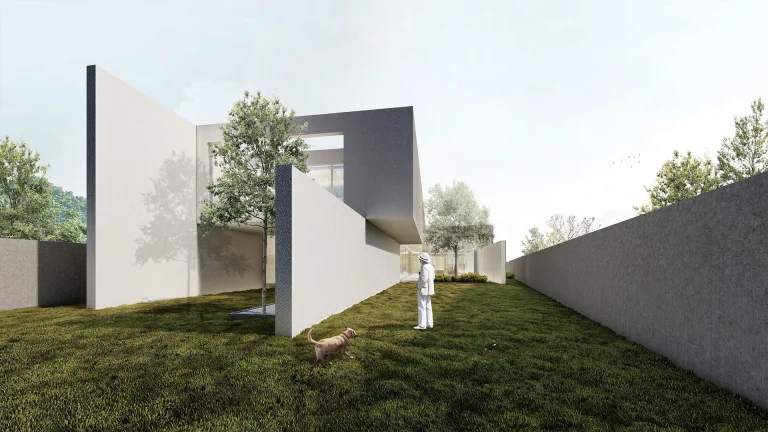- RESPONSIBILITY / ARCHITECTURE & INTERIOR DESIGN
- AREA / 350 SQ.M.
- COST / 10 MILLION BAHT
- COMMENCEMENT / 2017
- COMPLETION / 2018
- ARCHITECT AND INTERIOR / VESSU COLLABORATION CO.,LTD.
- DESIGN DIRECTOR / PRUEK LERTSRIMONGKOL
A majestic home on a ridge in Nakornsawan, this architectural marvel offers sweeping panoramic vistas of the enchanting mountainous landscape that embraces it.
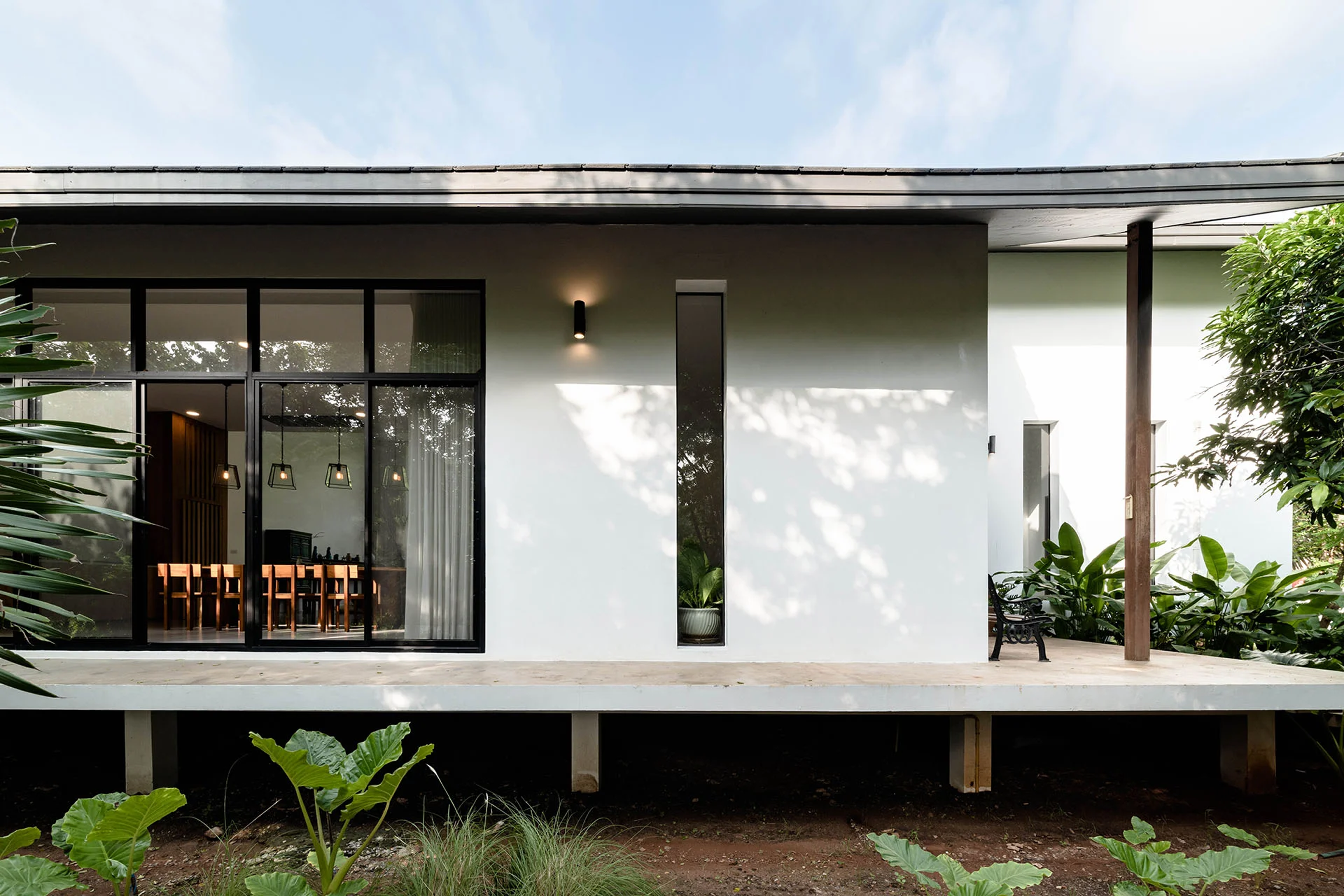
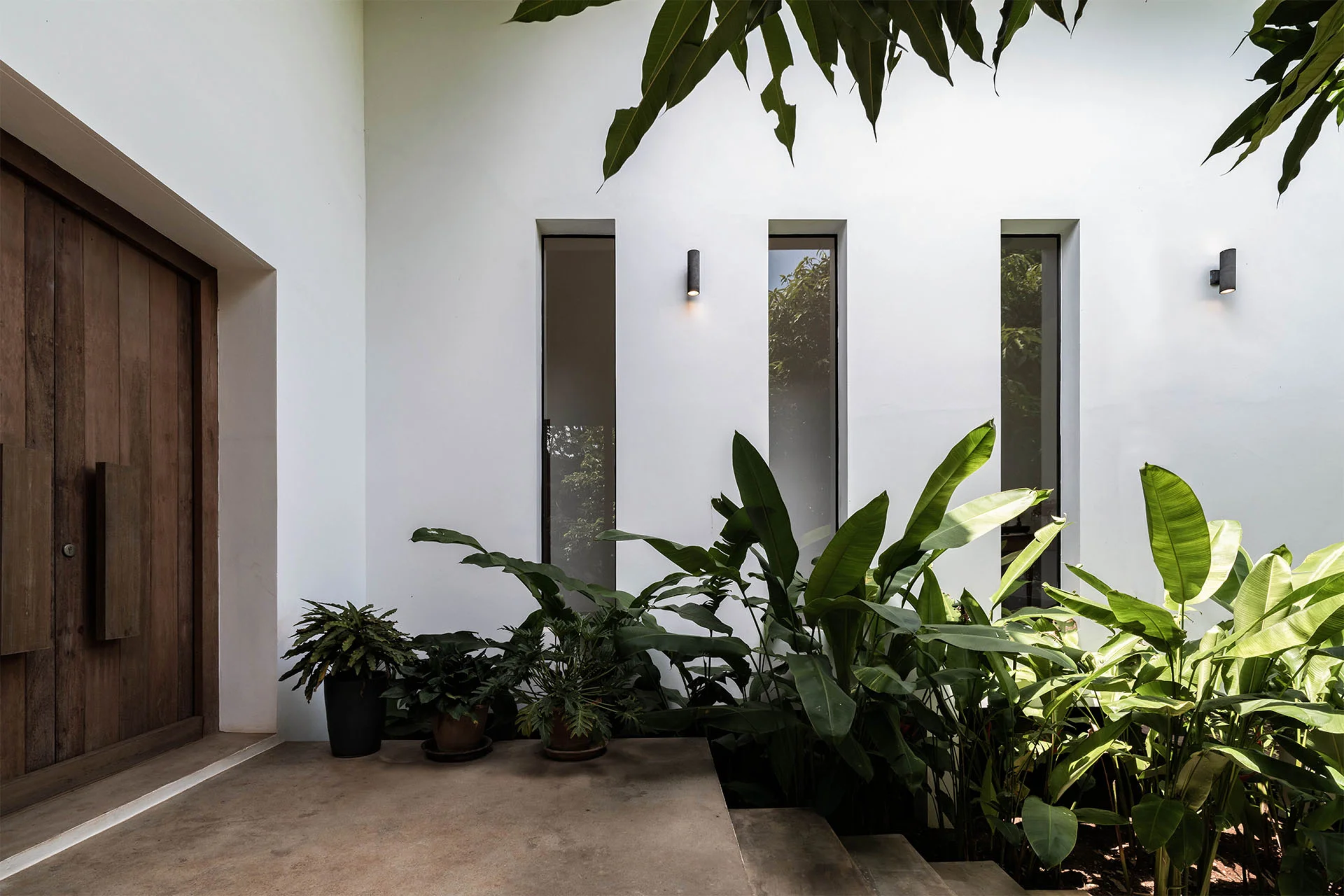
Settle within the rustic charm of rural Thailand, this family home is a harmonious sanctuary for four members, with additional spaces thoughtfully crafted to accommodate out-of-town relatives. Externally, the design captivates with its minimalist elegance, seamlessly integrating into the picturesque surroundings and commanding attention as a captivating focal point.
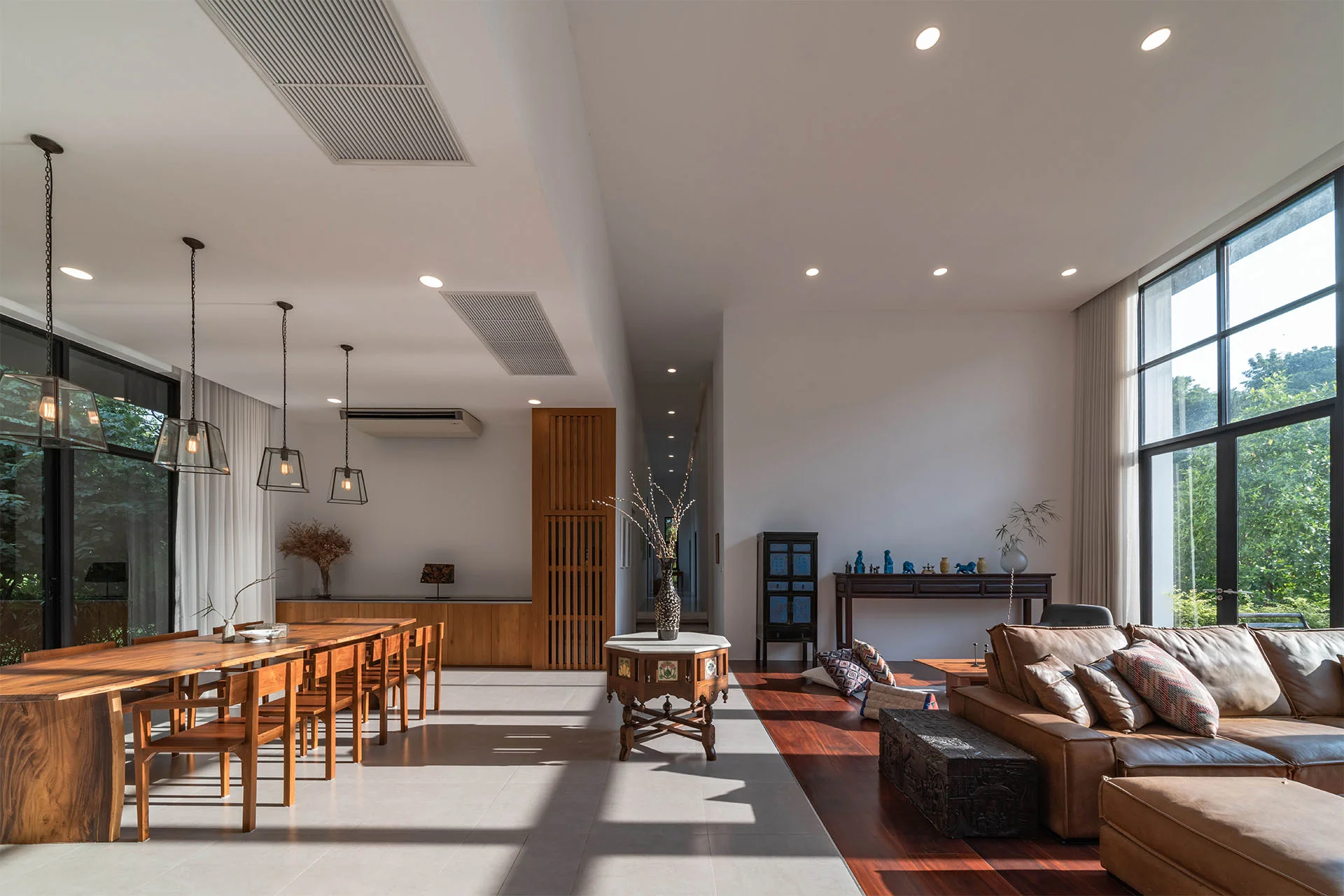
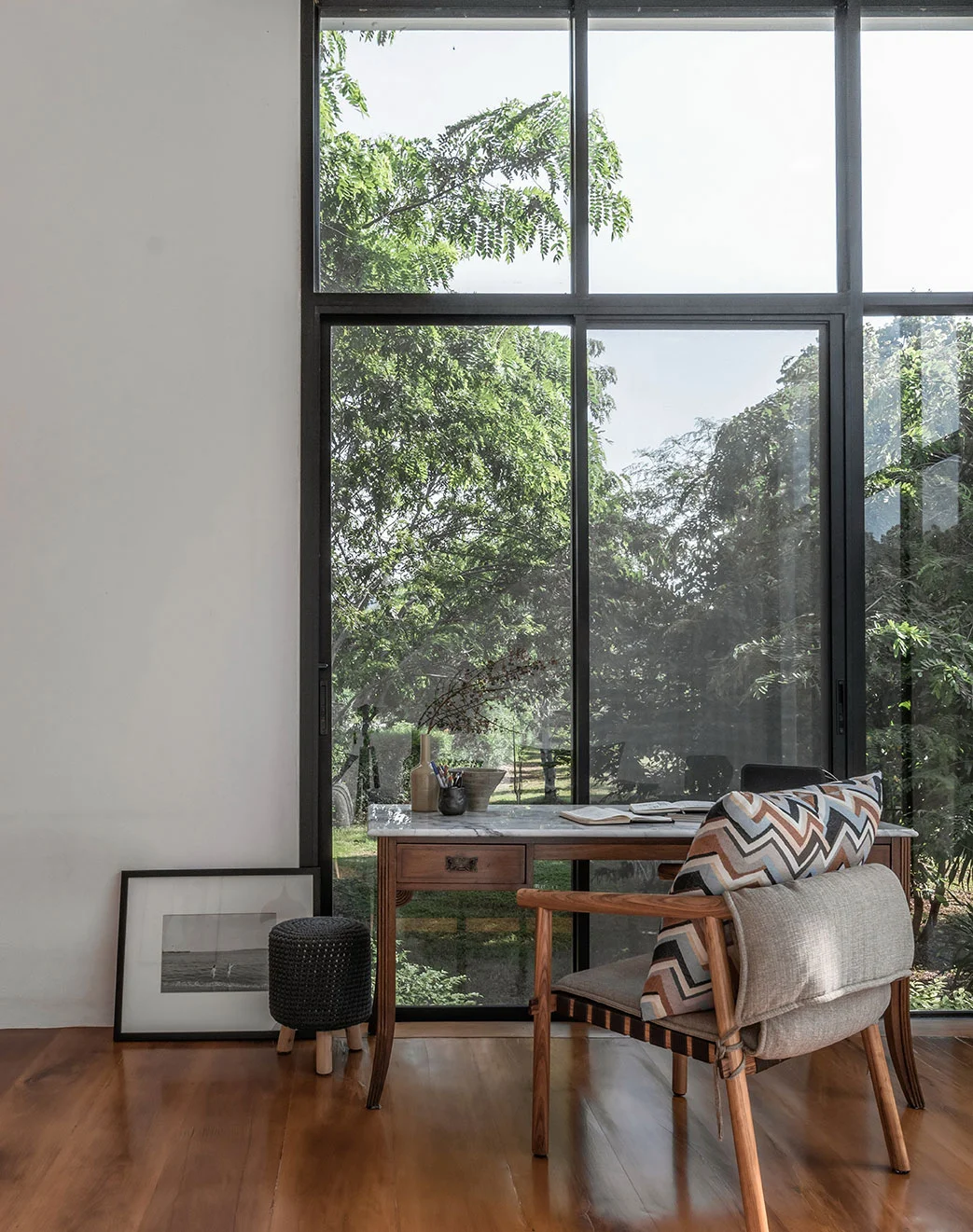
The interior of the residence ingeniously blurs the boundaries between indoor and outdoor living, fostering a profound connection with nature. The architectural layout, comprising three distinct pavilions, strategically maximizes access to breathtaking views while defining the exterior spaces that envelop the dwelling. Glass-clad entry connectors link these pavilions, serving as transparent bridges that seamlessly unite the various elements of the house.
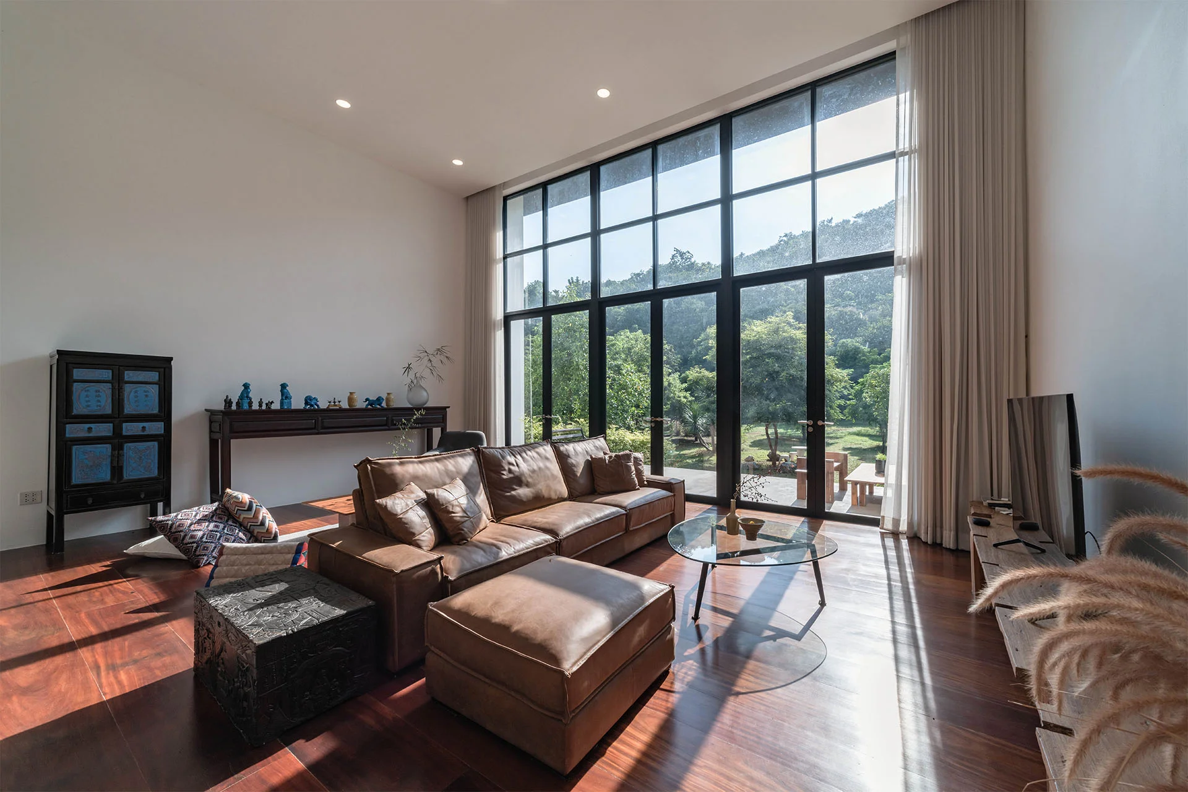
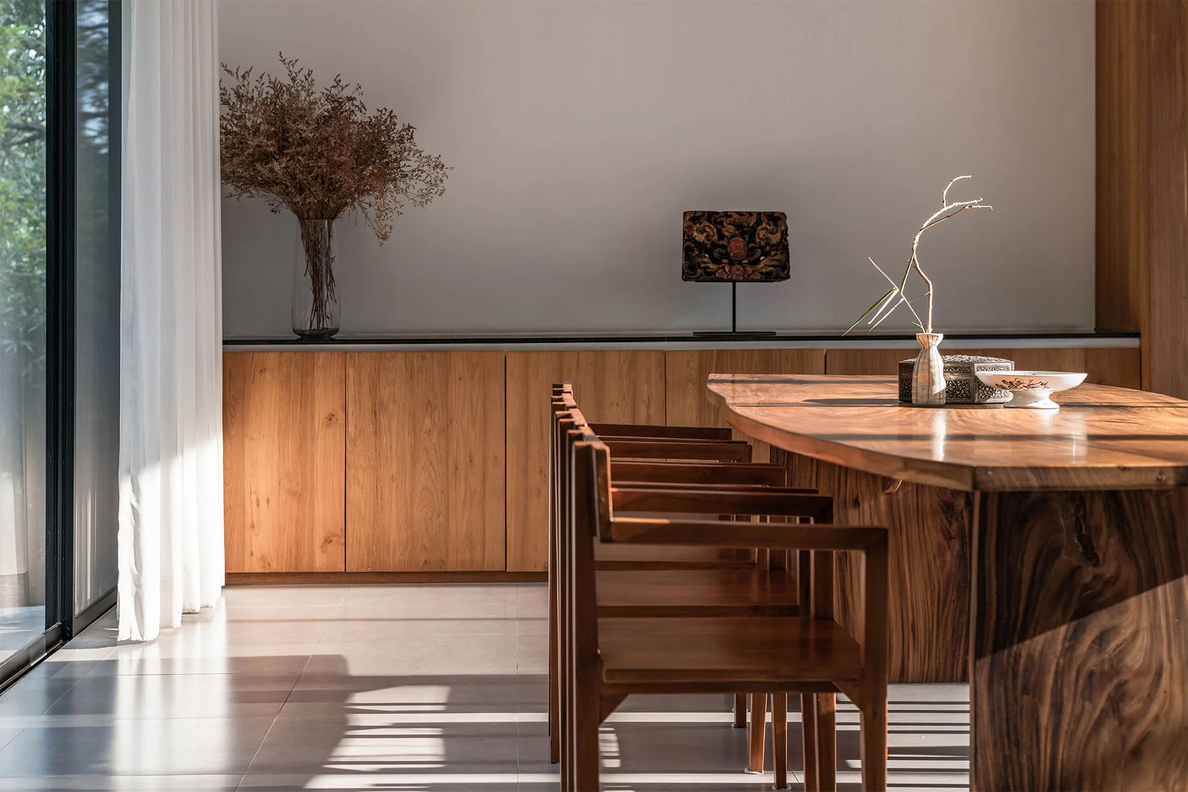
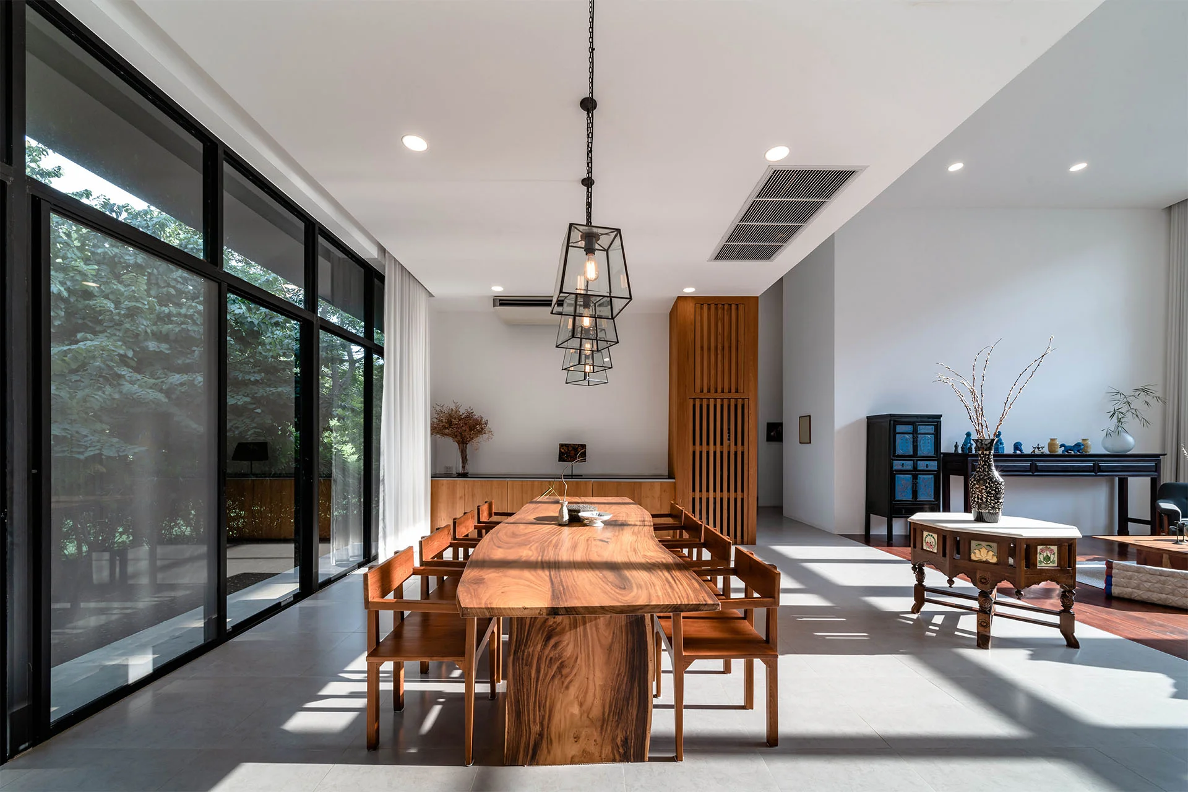
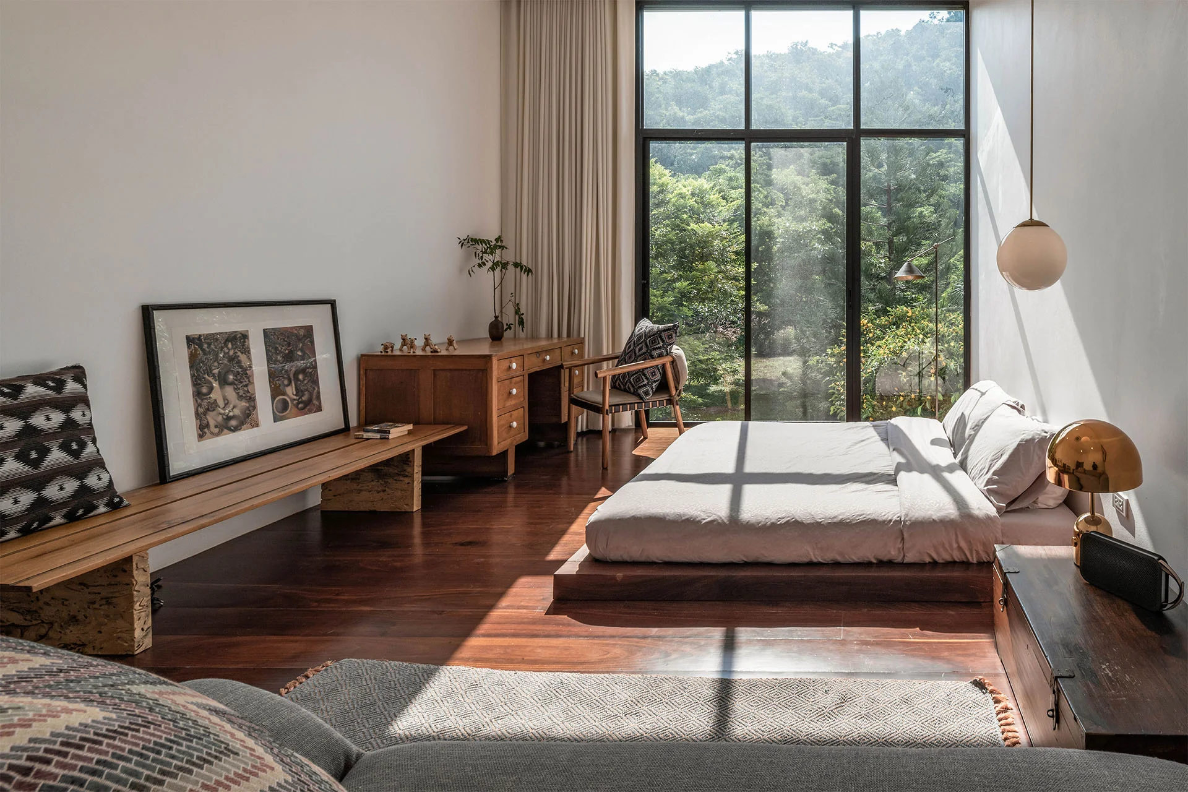
Inspired by the vernacular structures of the region, the design pays homage to traditional Tropical architecture through its simple gable forms. The carefully chosen pitch not only nods to the architectural heritage but also ensures a harmonious integration with the timeless beauty of the locale.
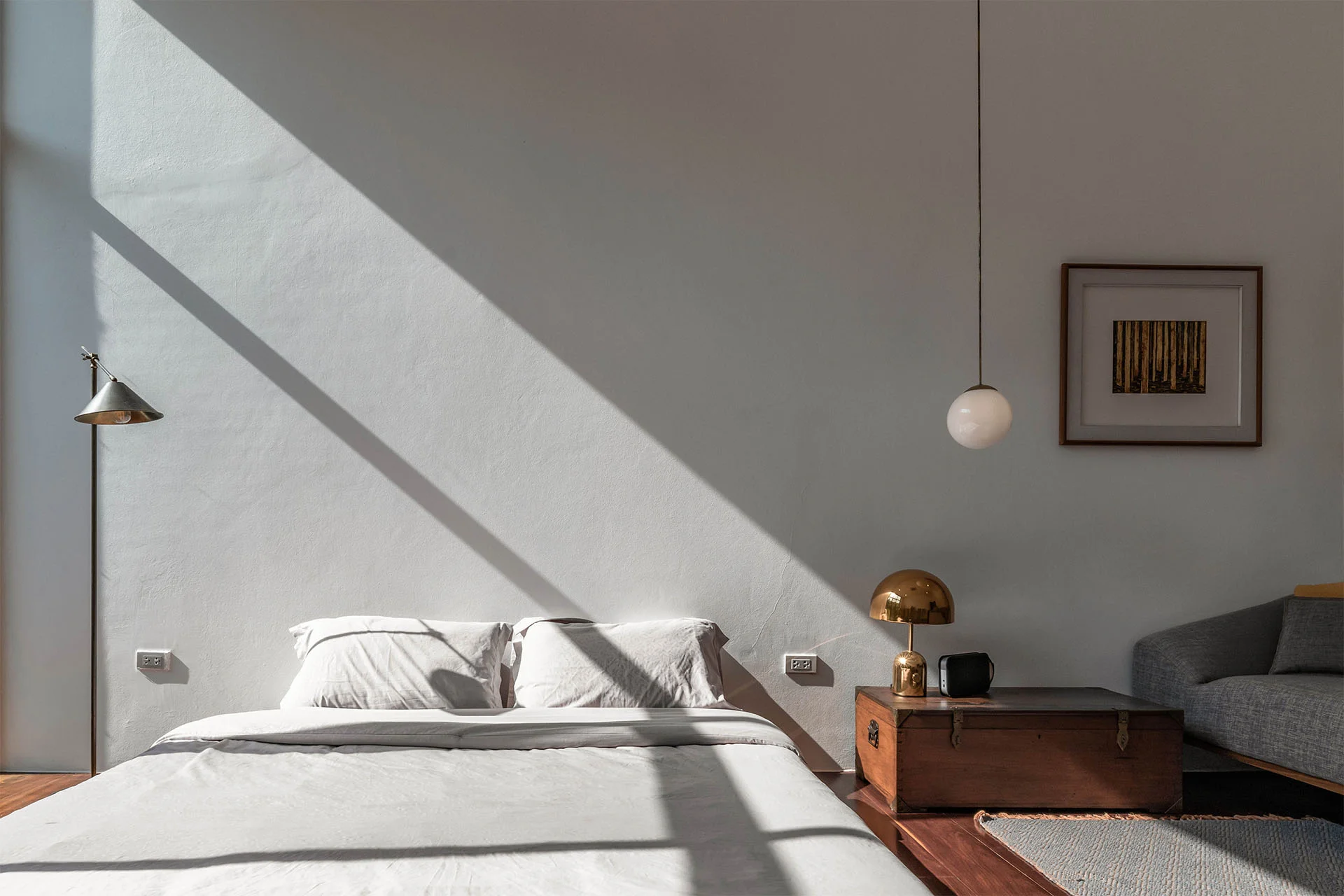
Step into this architectural masterpiece where every element is a testament to the symbiosis between modern design and the serene embrace of the natural world. Experience living spaces that transcend boundaries, inviting you to immerse yourself in the unparalleled beauty of Nakornsawan’s stone mountains
